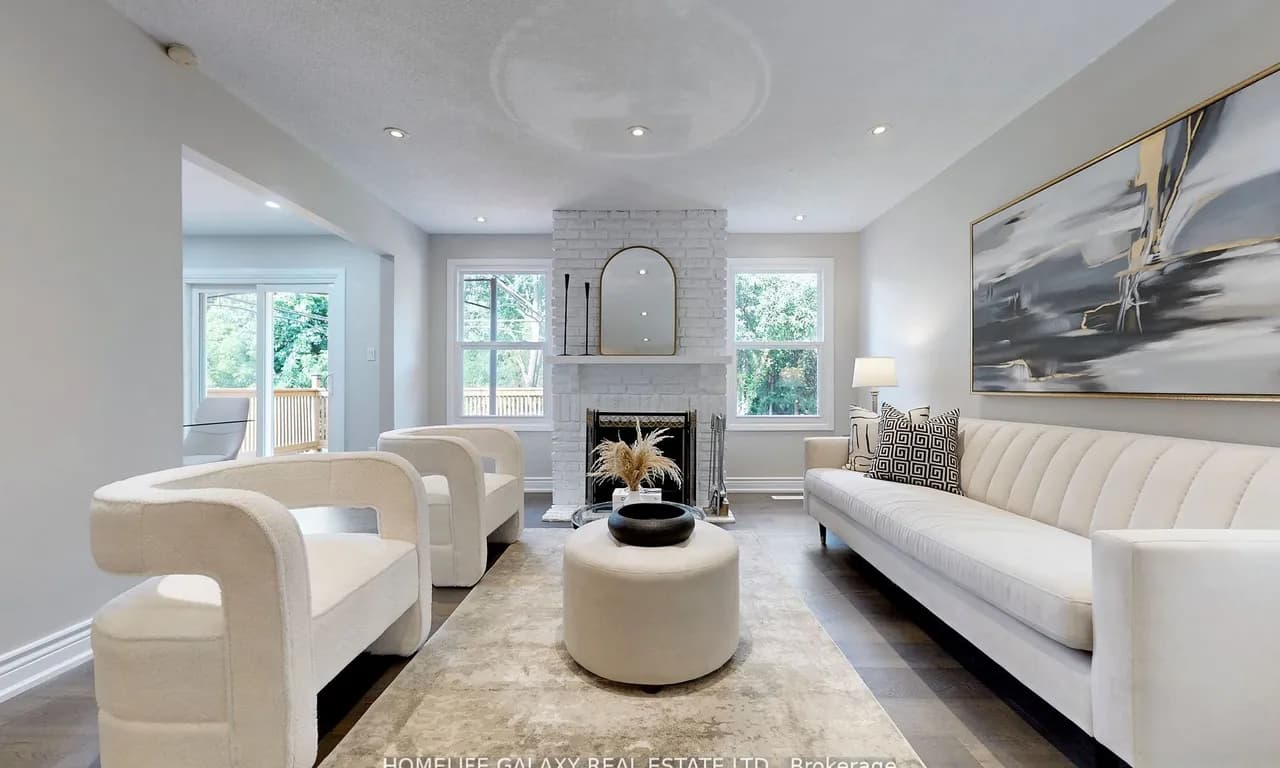Blacktoft Dr
CA$X,XXX,XXX
Expired • Sign in to view
bedrooms
3
bathrooms
2
Square Footage
n/a
Type of Property
Detached
Top Cities
Top Neighborhoods

3
2
n/a
Detached
Sign in to view the full property description and details.
This property is located in Toronto, Ontario. Sign in to view complete property details including pricing, specifications, and more.
Create a free account to view full property details.
Create a free account to access complete property information including specifications, features, and pricing history.
Create Free Account