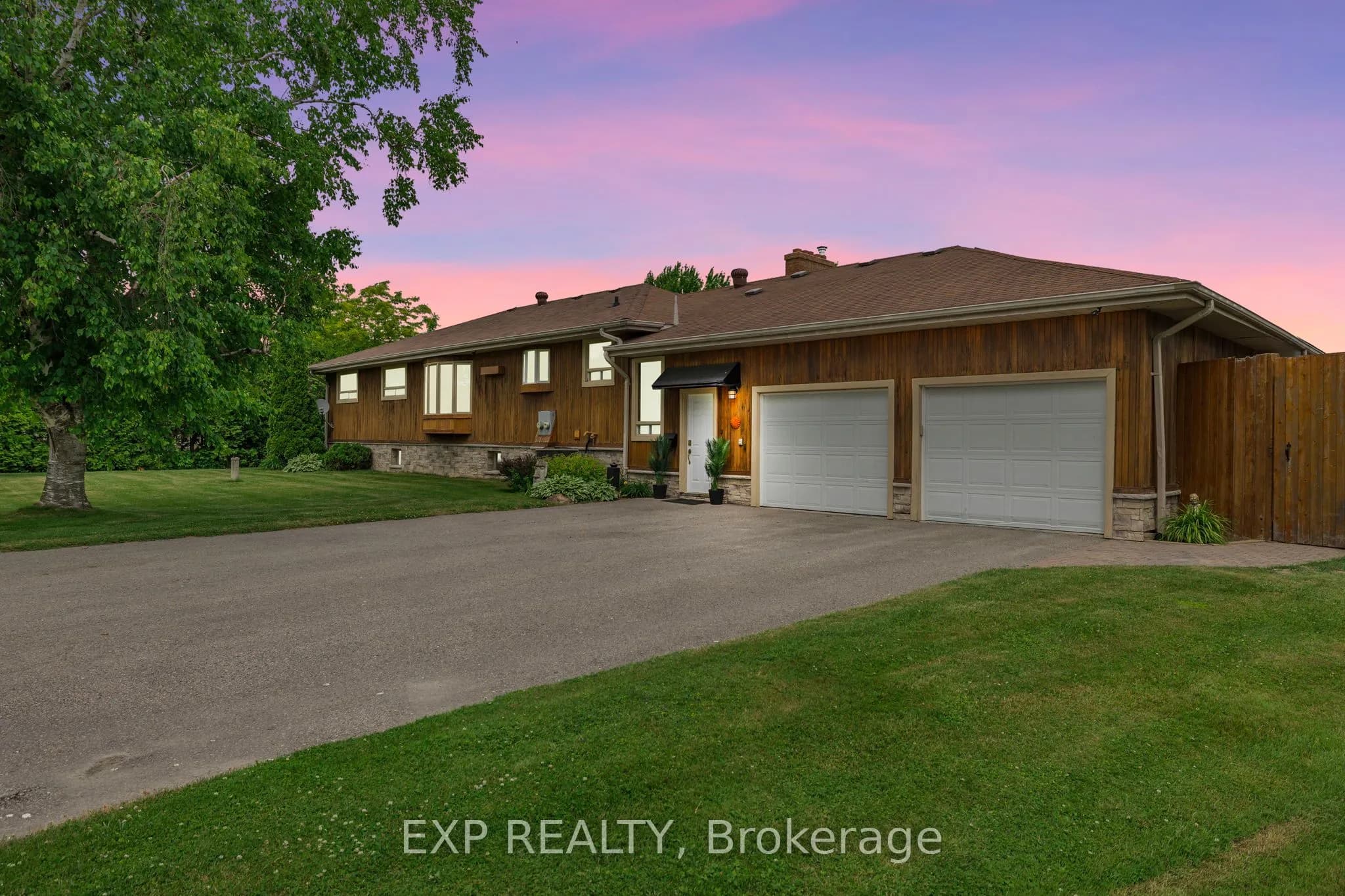359 Aldred Drive
CA$1,649,999
For Sale
5
4
2000-2500
Detached
Top Cities
Top Neighborhoods

5
4
2000-2500
Detached
Spectacular Waterfront Ranch Bungalow with Breathtaking Lake Views! Welcome to this beautifully maintained custom-built waterfront home, set on a sprawling, manicured lot with an impressive 137 feet of shoreline. Located on a quiet, family-friendly street just 10 minutes from the charming town of Port Perry, this spacious ranch bungalow offers over 3,500 sq ft of finished living space and has been lovingly cared for by the same owners for nearly four decades. Inside, a wall of lakeside windows fills the open-concept kitchen and family room with natural light, offering stunning water views and direct access to a massive deck - perfect for entertaining. Enjoy summers by the pool, relaxing in the hot tub, or grilling at the outdoor BBQ station. In winter, snowmobile right from your backyard or play a game of hockey out front. The warm and inviting interior features multiple walkouts, a cozy fireplace, and a seamless flow between living spaces. Downstairs, you'll find a bright, above-grade 2-bedroom apartment with large windows, plus a separate office or gym - ideal for multi-generational living or rental income. An oversized attached garage/workshop with high ceilings and 200-amp service provides excellent space for hobbies or storage. Extras: Panoramic lake views, incredible sunrises and sunsets, and one of the best vantage points on the lake make this a rare opportunity not to be missed!
This detached home located at 359 Aldred Drive, Scugog, ON L9L 1B6 is currently for For Sale and has been available on Wedu.ca for days. This property is listed at CA$2M. It has 5 beds, 4 bathrooms, and is 2000-2500 square feet. The property is N/A years old. 359 Aldred Drive, Scugog, ON L9L 1B6 is in Scugog neighborhood Port Perry.